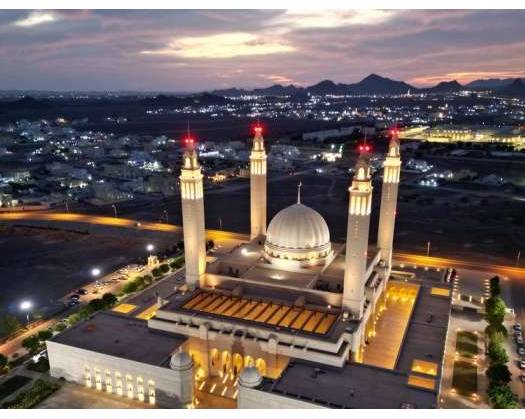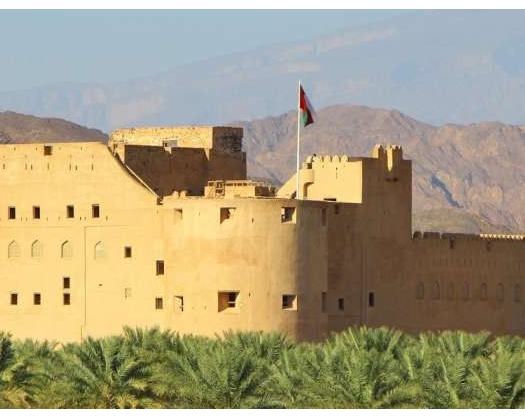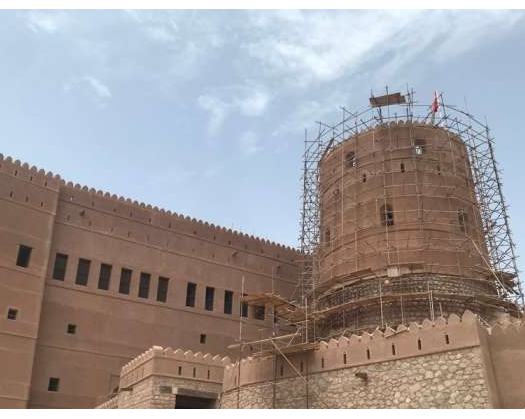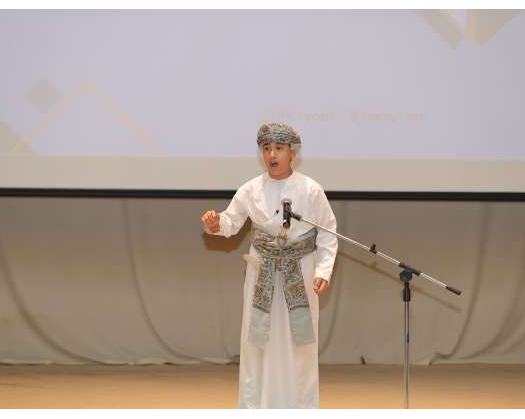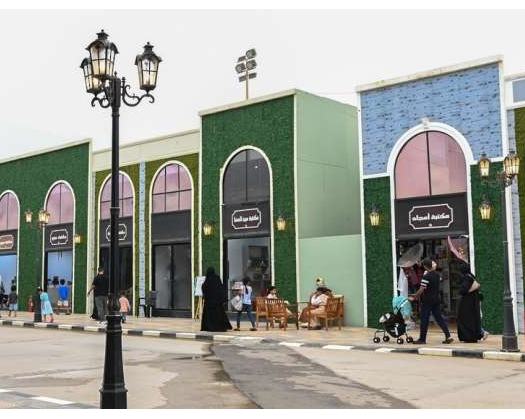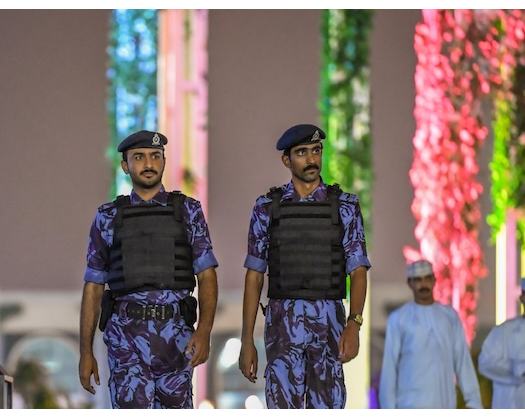Nizwa is home to the Sultan Qaboos Mosque, which represents the wilayat's historical, spiritual, and cultural significance and has a distinct architectural design that reflects real Omani history.
The mosque's architectural design, which was unveiled on September 18, 2015, is inspired by the traditional style of A'Dakhiliyah Governorate, with a focus on simplicity in form and optimum utilization of internal decoration. The mosque is notable for its four minarets, which give it a unique appeal that distinguishes it from other mosques throughout the wilayats. The design also uses historic materials and true Omani architectural colors to emphasize the mosque's ties to the region's character.
The mosque is located at the junction of important highways that connect Nizwa to Muscat, Salalah, and Bahla, as part of a new urban development plan for the city. It is built on an 8,000 square meter area near Wadi Nizwa and is readily visible from all sides. The mosque's floor has been substantially raised above ground level to safeguard it from floods and to emphasize its important geographical position.
The mosque's design has a primary prayer hall of 3,546 square meters, with inside dimensions of 60 meters by 60 meters, capable of housing around 4,500 people.
A magnificent, wide staircase and a covered courtyard provide access to the main prayer hall along the qibla axis. Four more gates provide access to the garden on the mosque's north and south sides, leading to the courtyard area adjacent to the hall via a broad staircase.
The covered courtyard and two open courtyards may be used as additional prayer spaces, surrounded by an archway that houses ablution areas and shoe storage cupboards. The outdoor areas can hold up to 5,300 people as additional prayer areas.
The mosque has a women's prayer room with a seating capacity of 434, which is situated on the ground floor and accessible independently through outside courtyards and a foyer.
All of the mosque's major facilities, including ablution places, offices, and support services, are located on the ground level, which is raised five meters above ground level. Meanwhile, all equipment is housed on the service floor above the major prayer hall.
The mosque's architectural design includes a 27-meter-diameter dome that rises 55 meters above ground, flanked by four minarets, each 80 meters tall, representing the four corners of the major prayer room.
The prayer hall's exterior features side buttresses and parapets on the building, all inspired by the region's current architecture style. A protective wall clad in stone surrounds the principal prayer hall, which is ornamented with arched motifs and enhanced with Quranic inscriptions and carvings.
The main prayer room within is around 14 meters tall, while the dome reaches a height of around 40 meters. The interior is decorated with decorative marble, ornamental plasterwork on walls, arched niches, and ceilings painted with specialty decorative paints inspired by local motifs. The qibla wall is largely adorned with marble, and the marble mihrab has exquisite inlay and engraving work, including complex carvings, Quranic calligraphy, and geometric and floral motifs. The prayer hall's windows feature fine layers of transparent marble and stained decorative glass.
The Sultan Qaboos Mosque Library in Nizwa is an important component of the mosque. The Sultan Qaboos Higher Centre for Culture and Science oversaw the construction of the library, which spans 277. 50 square meters and is designed on two levels around a glass-covered central courtyard. It also has three Quran memorization rooms arranged around a separate courtyard, as well as a 306 square meter multipurpose hall with fixed seats and audio-visual equipment for educational use.

